Welcome to Aboda Design Group,
Building and Interior Design practice established in 2009.
Aboda Design Group was founded in 2009 by Directors Lee Foster and Scott Falconer with a passion to design and helping deliver bespoke homes, with a strong focus on client collaboration, acknowledgement of context, climate, environment and highly successful outcomes with all of our project partners.
Designing and overseeing the construction of a home can be a lengthy and emotive process for our clients and we strongly believe in a consultative relationship focused on an ability to listen, explain and test ideas. This results in work that reflects the goals of our clients and is supported by expertise in refining the brief to deliver a cohesive and elegant design outcome.
Aboda Design Group Coolum Beach
Past Projects
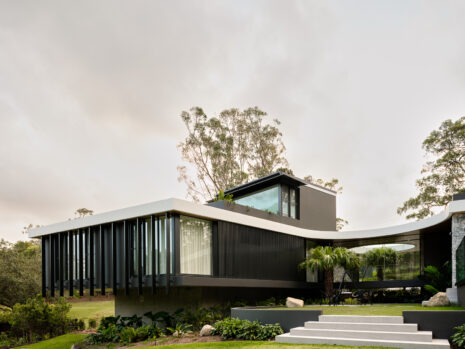
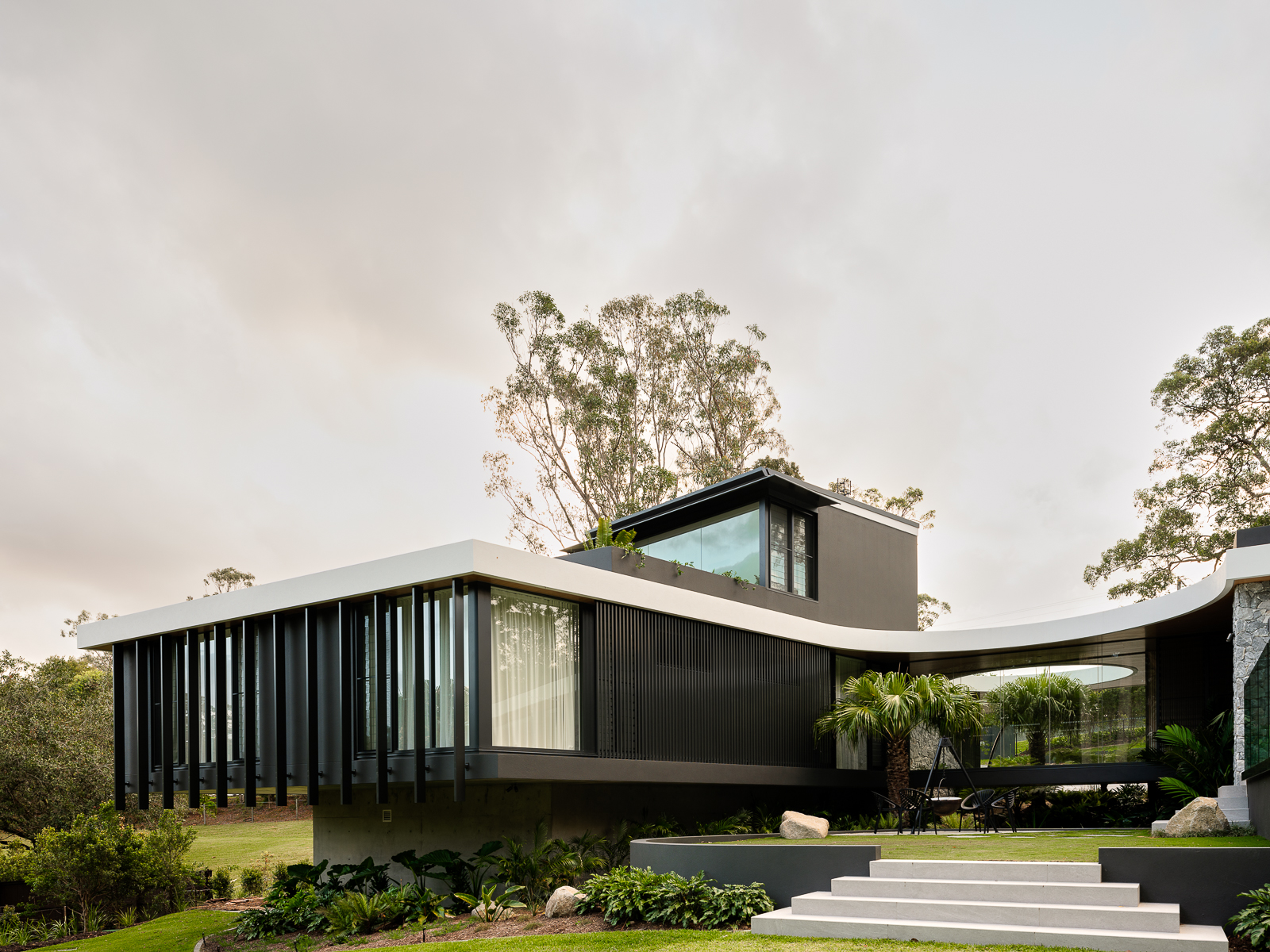
Lara Drive (2)
Location: Lara Drive, Buderim Design by Aboda Design Group Interior Design by Aboda Design Group Engineered by Westera Partners Built by Nick Hayes Constructions Photography by Brock Beazley Photographer
Read More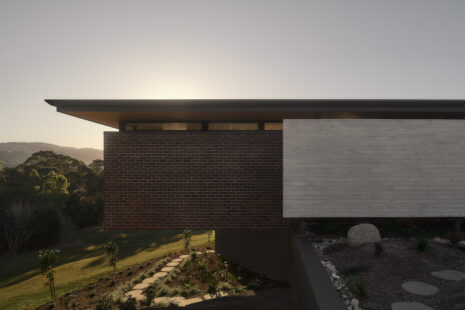
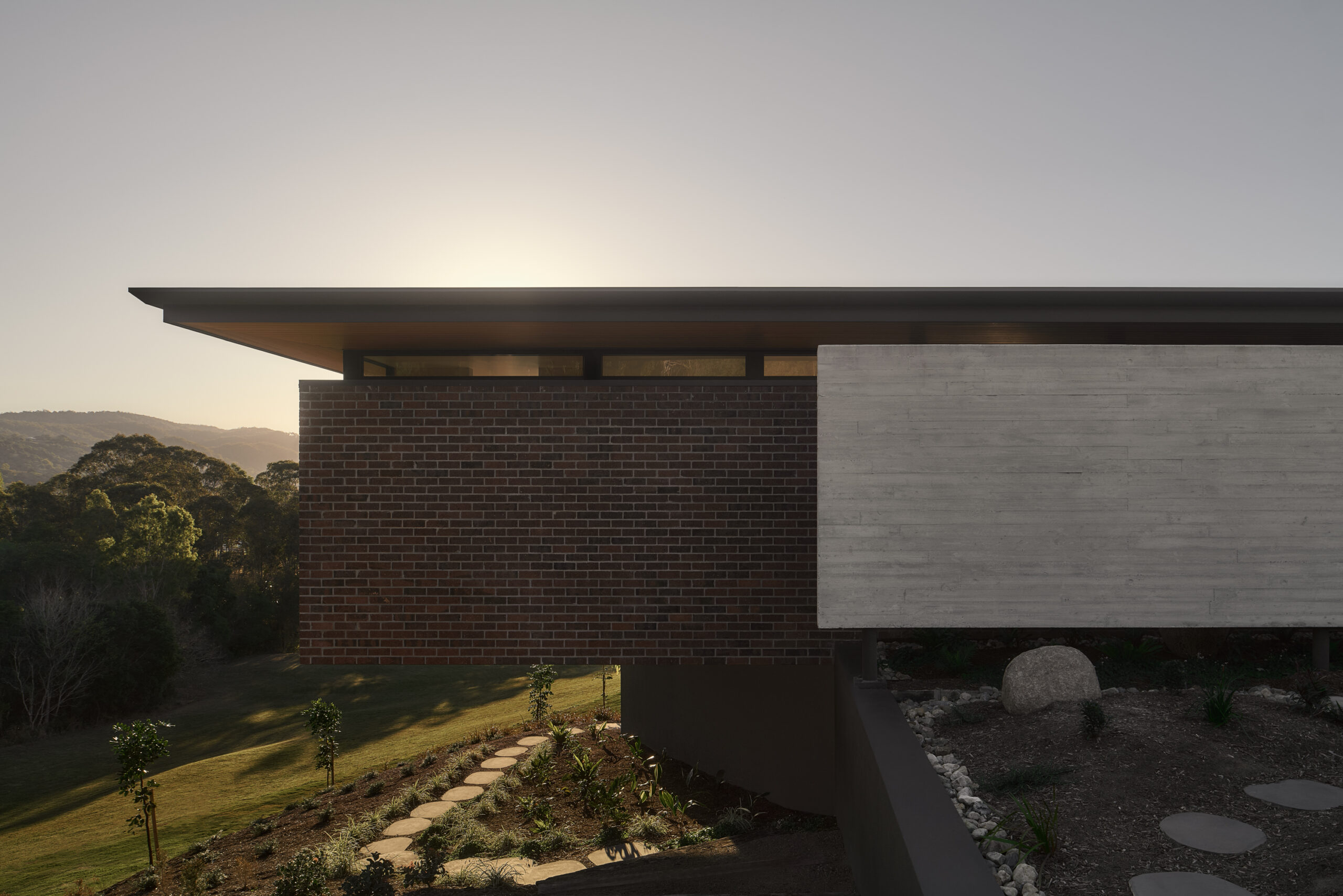
Betts Rd
Location: Betts Rd, Camp Mt. Design by Aboda Design Group Interior Design by Aboda Design Group Engineered by SCG Consulting Engineers Built by Allen Brothers Construction Photography by Jack Gibson Photographer
Read More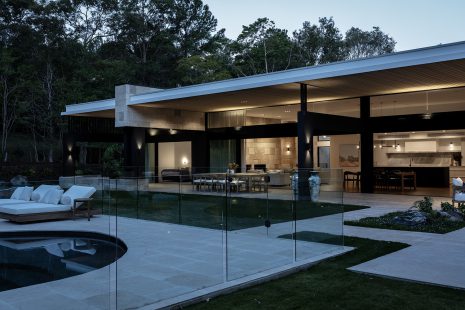
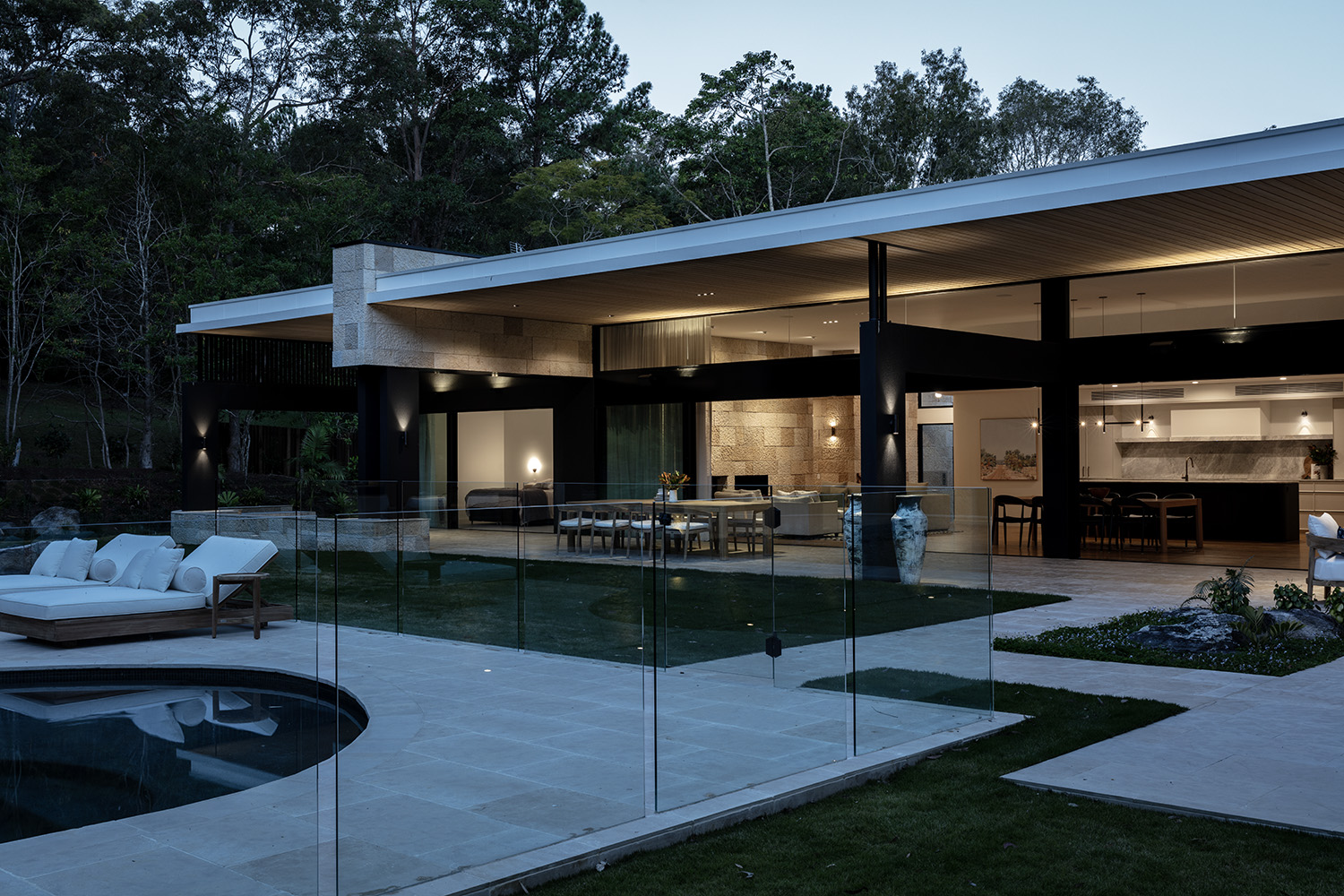
Lara Drive
Location: Lara Drive, Buderim Design by Aboda Design Group Interior Design by Kate Cooper Interiors Engineered by SCG Consulting Engineers Built by SX Constructions Photography by Lucas Muro Photographer
Read More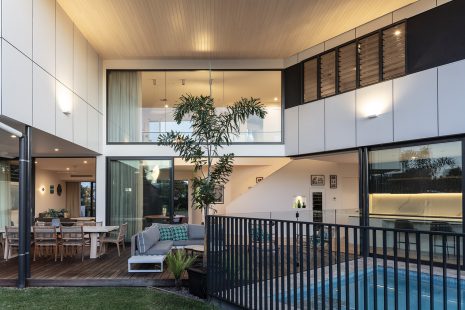
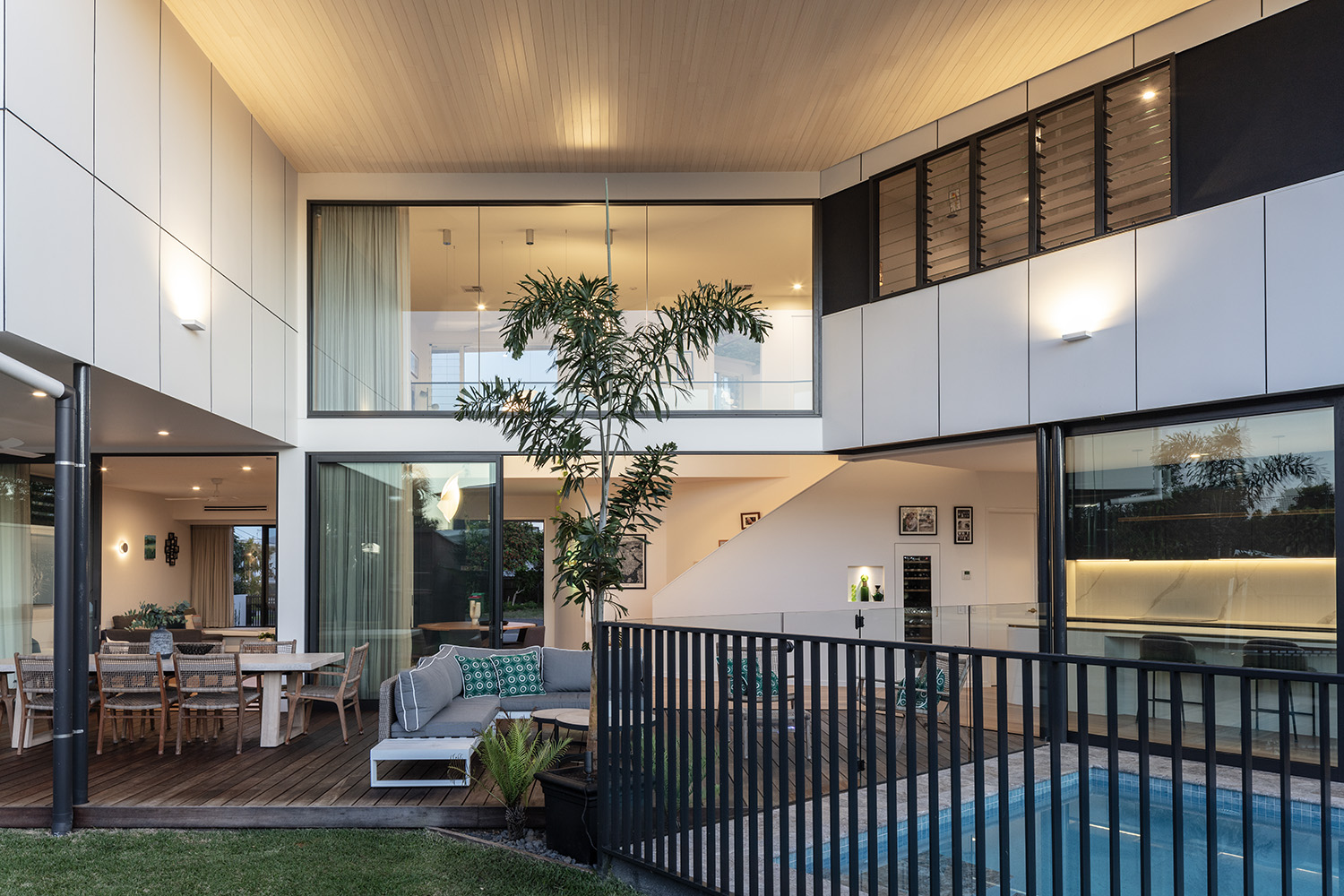
Tern St
Location: Tern St, Peregian Beach Design and interior by Aboda Design Group Engineered by Westera Partners Built by Foundation Homes Photography by Lucas Muro Photographer
Read More
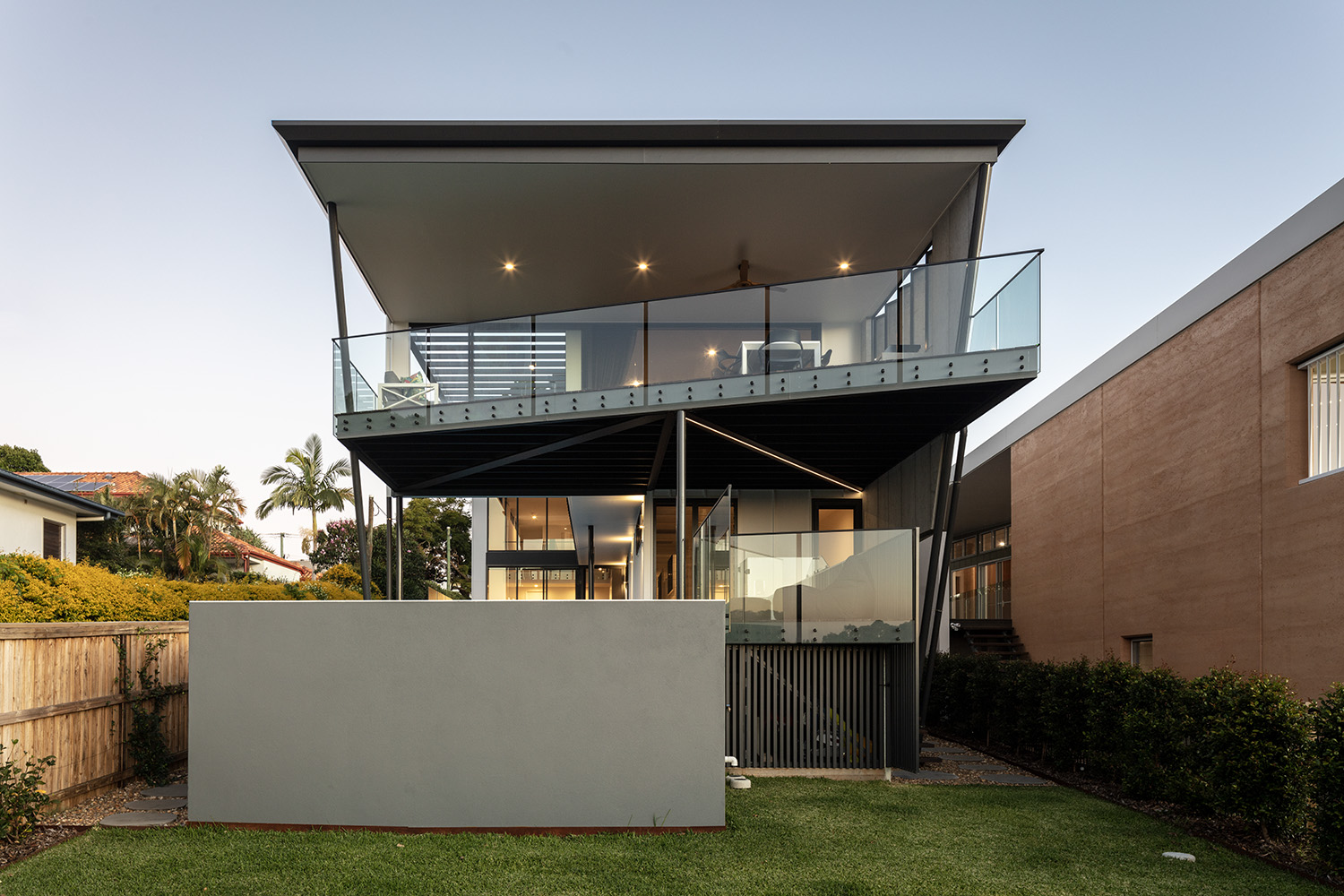
Eckersley Ave
Location: Eckersley Ave, Buderim Design and interior by Aboda Design Group Engineered by Westera Partners Built by Foundation Homes Photography by Lucas Muro Photographer
Read More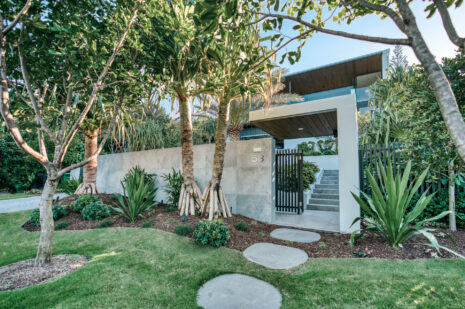
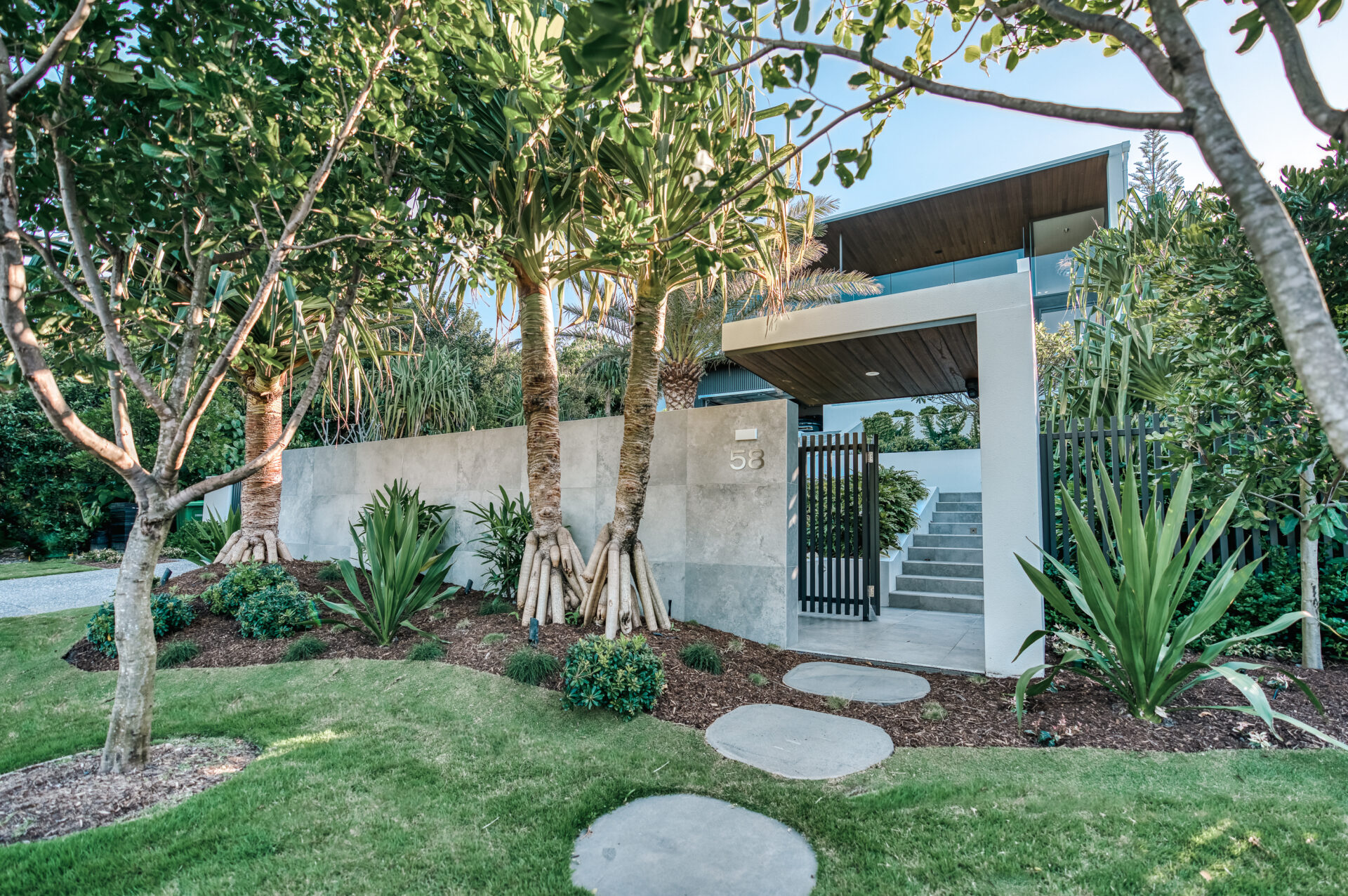
Kingfisher Drive
Location: Peregian Beach, Qld. Design and interior by Aboda Design Group Engineered by SCG Consulting Engineers Built by Squires Designer Homes Landscape by E’Scapes Landscape Services Photography by Brendan Veary - Pebble Design
Read More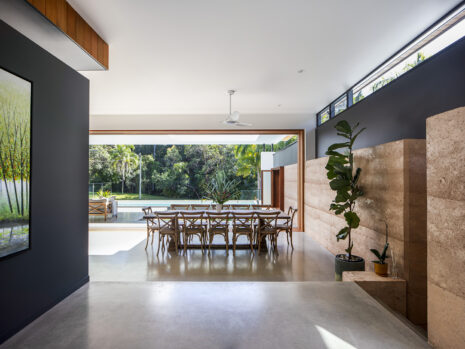
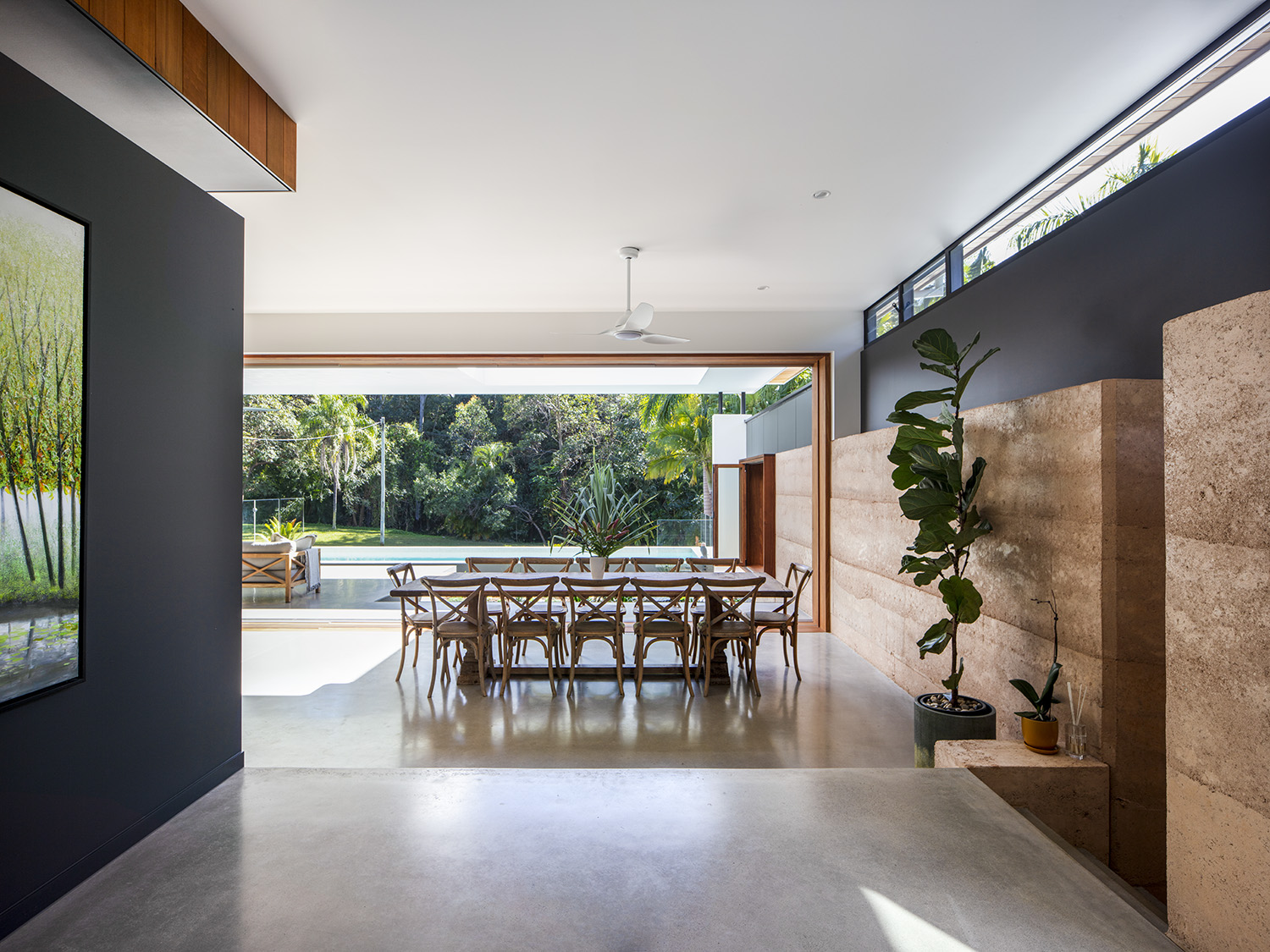
Whyandra Close
Location: Doonan, Qld. Design and interior by Aboda Design Group Engineered by SCG Consulting Engineers Built by Jaicon Constructions Photography by Lucas Muro
Read More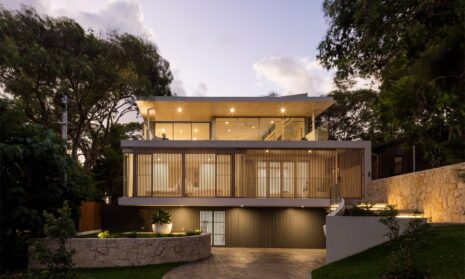
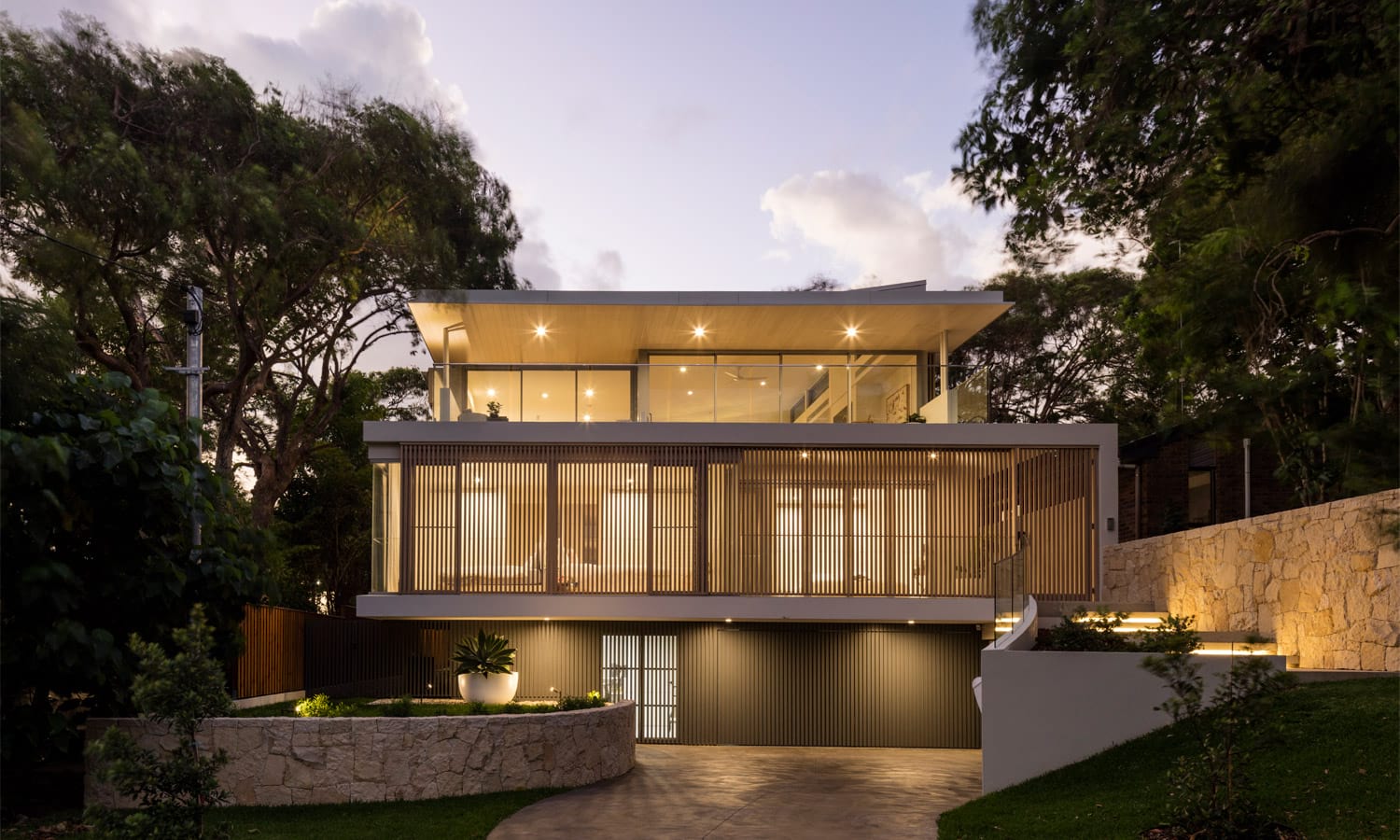
Depper St
Location: Sunshine Beach, Qld. Design and interior by Aboda Design Group Engineered by SCG Consulting Engineers Built by Menzie Designer Homes Photography by Lucas Muro
Read More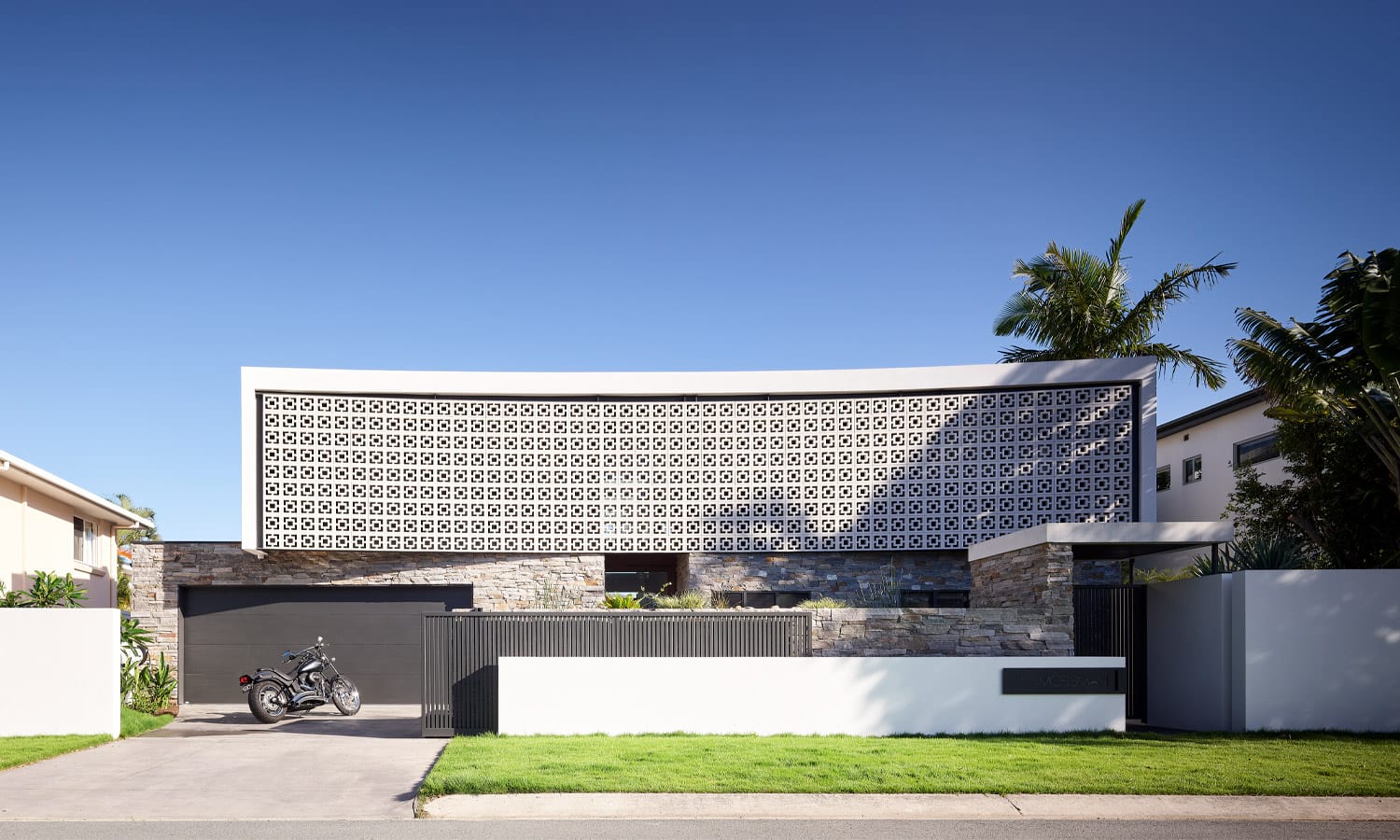

Mossman Court
Location: Noosa Heads, Qld. Design and interior by Aboda Design Group Engineered by SCG Consulting Engineers Built by Jaicon Constructions Landscape by E’Scapes Landscape Services Photography by Scott Burrows Photographer
Read More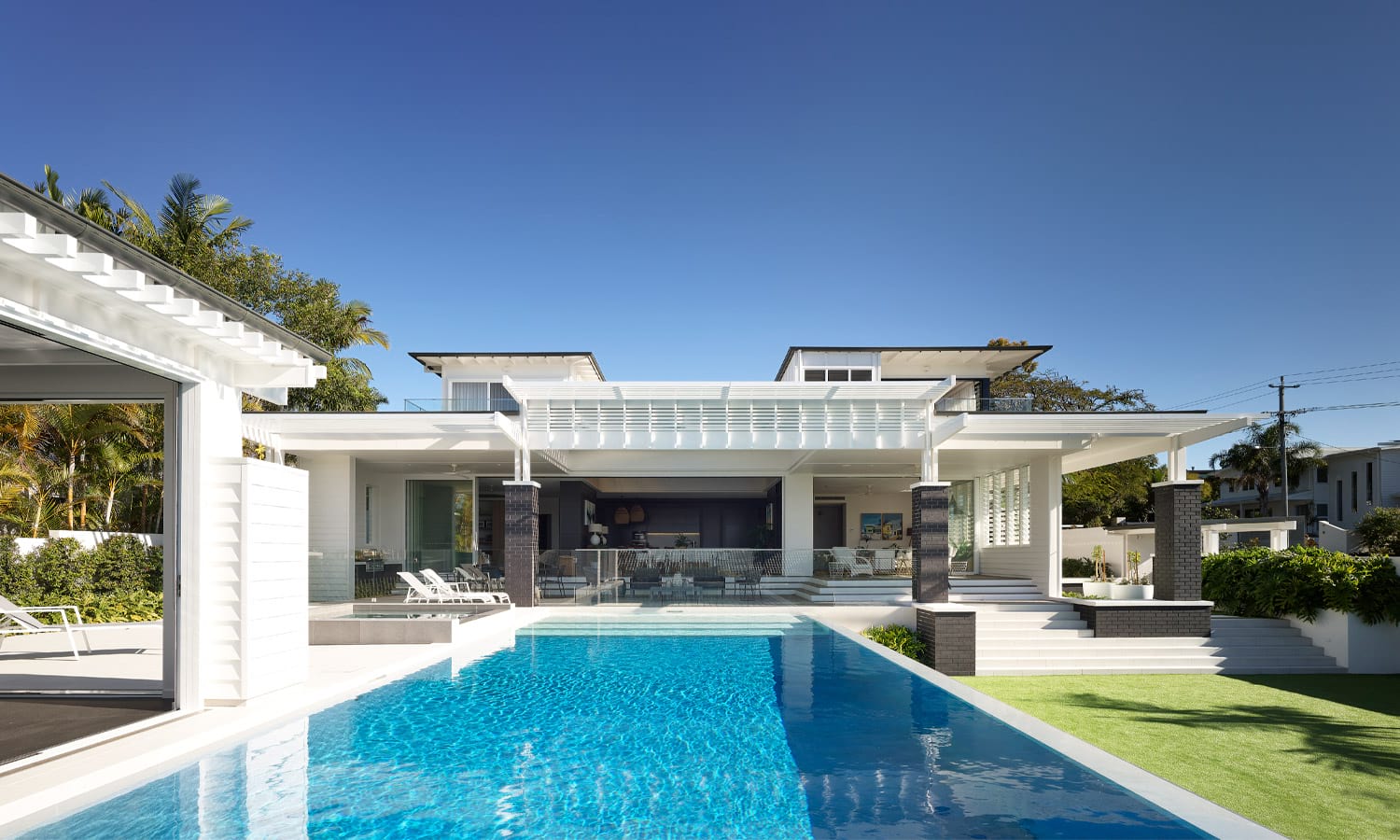

Allambi Tce
Location: Allambi Terrace, Noosa Design and interior by Aboda Design Group Engineered by SCG Consulting Engineers Built by Menzies Designer Homes Landscape by E’Scapes Landscape Services Photography by Scott Burrows Photographer
Read MoreAboda Design Process
Overview of the design process and generic timeline with Aboda Design Group.
Contact us to see how your project can be tailored to suit.
- Request of broad brief/ project scope and inclusions
- Site meeting and introduction
- Design Proposal prepared for review and acceptance
- Formal engagement of ADG
- Brief taken, understood and confirmed
- Required surveys obtained
- Site assessed and planning envelope confirmed
- Existing building works surveyed (eg renovation)
- First design presented for comment, including full design documents, fly through animation, photo-renders, interactive BIMx 3D model
- Collaboration and iterative design between Designer and Client (in person or remotely via virtual meetings)
- Soil testing/ geotechnical engineering fieldwork completed
- Additional Consultants sought, scope confirmed, proposals received and engaged (Engineering, Town Planning, Private Certifier etc)
- Design resolution, Consultant input and Council lodgement for Development Approval (DA) and Operational Works (OPW) (where required)
- Structural Engineering preparation of preliminary structural engineering (for estimating)
- Quantity Surveyor preparation of preliminary Estimate of Probable Cost
- Review, negotiation and scheme adjusted in collaboration with Town Planner for Council Approval
- Obtain Council Approval, celebrate
- Review Council Planning approval
- Design development commences
- Building Design scope finalised and documented
- Engineering design and documentation completed (geotechnical, structural, hydraulic etc)
- Interior Design scope finalised and documented
- Specialist details/ custom elements designed and detailed
- Coordination of Consultants (Engineering etc)
- Preliminary selections completed for Pricing (eg materials, flooring, tiles, cabinetry finishes, plumbing fittings)
- Preliminary Private Certifier review for Building Approval
- Completed documentation set for pricing and construction, celebrate
- Selection of prospective Builders
- Issue formal fixed timeframe Tender for pricing
- Respond to Builder/ Trade pricing queries
- Receive Tenders and negotiate Contract and Conditions
- Manage client inclusions provided outside of Contract (where engaged)
- Appoint Builder, exchange Contract
- Lodge for Building Approval with Certifier, obtain BA.
- Site preparation including clearing and existing building works demolition (as required)
- Commence construction, celebrate!
- Assistance with final selections, review of third party design documents (shop drawings etc)
- Assistance with procurement of client supplied materials, furniture, fittings and equipment (where engaged) via ADG Trade Accounts
- Monthly site visitation and client representation
- Daily remote assistance to site for Builder/ Trade/ Supplier/ Consultant build queries
- Monthly review of Builder claims, quality and schedule/ timeframe
- Assistance with landscaping implementation (where engaged) with Landscaper
- Practical Completion and Defects Inspections
- Handover, celebrate
- End of defects liability period - review building works, assist Builder to rectify defects.

